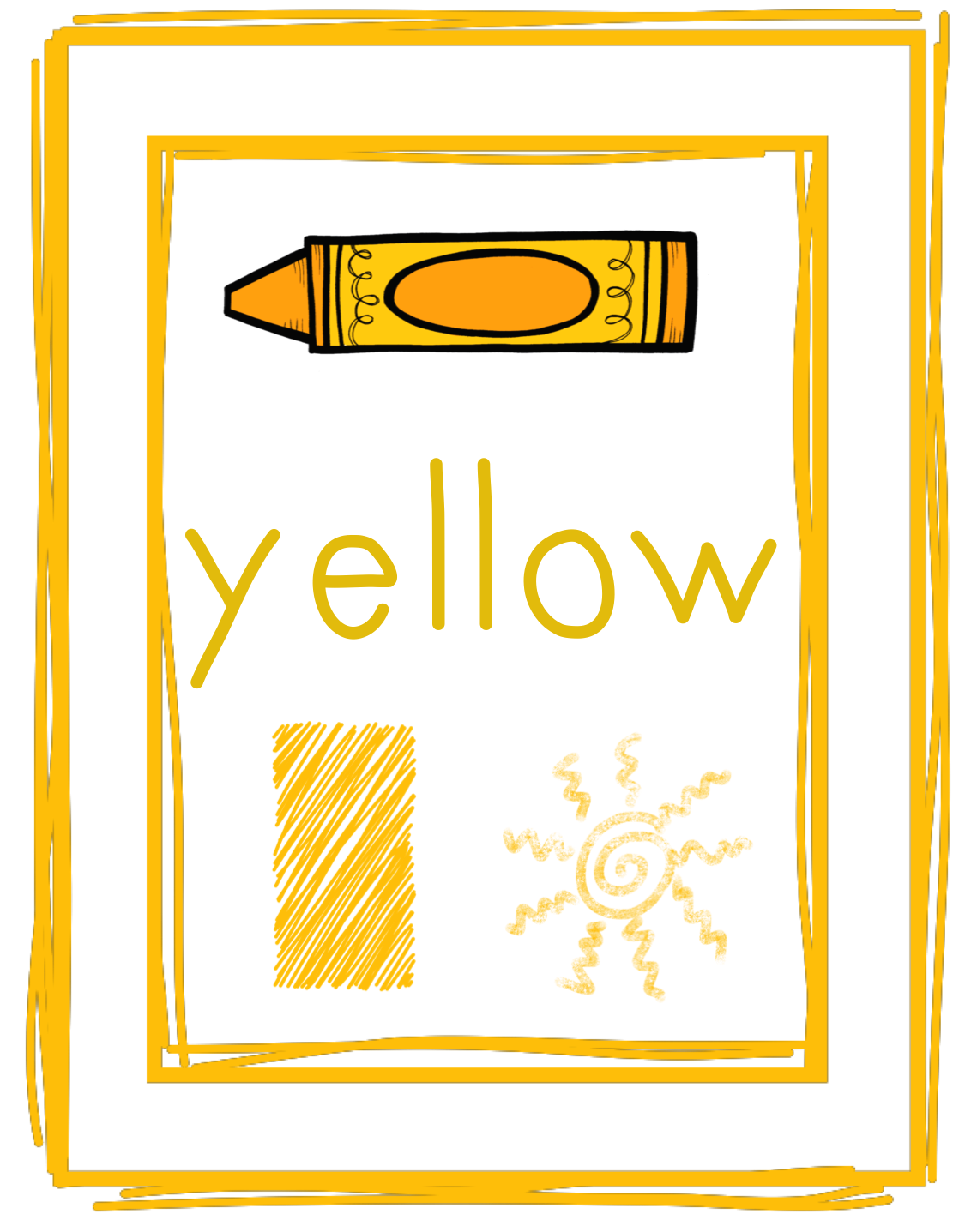Hello, this time from Canada!
I'm a little tired from a day of golf with the hubby, but I wanted to take advantage of the wi-fi for a quick moment to share some classroom "before" pictures, along with a color poster freebie! So I've moved to a new district this year, and have also changed from second grade over to Kindergarten. I set up my second grade classroom in a very early-childhood-friendly way, so I'm hoping that has prepared me for setting up a Kindergarten classroom for the very first time!
Out with the old, in with the new! Here's my new room. This is the cubby area, which is just inside the doors. Not sure what to do with this awesome wall space! The big piece of furniture on the right side of the photo is filled from both sides with paper-sized bins (12 per side). I'm thinking of using these as mailboxes.

0
I'm a little tired from a day of golf with the hubby, but I wanted to take advantage of the wi-fi for a quick moment to share some classroom "before" pictures, along with a color poster freebie! So I've moved to a new district this year, and have also changed from second grade over to Kindergarten. I set up my second grade classroom in a very early-childhood-friendly way, so I'm hoping that has prepared me for setting up a Kindergarten classroom for the very first time!
This is a view of my classroom last year from the door. It's from the beginning of the year, so the walls are a little bare--there were a whole lot of anchor charts by the end! But, on the far right, you can see my desk pushed against the wall. The main gathering area is the rug that you see. Students sat in "table groups," as I call them. It's how I dealt with desks! All the way to the left is one of the two kidney tables in the back of the room--a lot of my small group instruction happened at those.
These two pictures show the writing table and my library. I used tables and spare desks (you can see one on the far left in the library picture) to create as many different work spaces as possible. Bins in the library are mostly from Target; materials you see in the writing area are from 3rd Grade Thoughts, Creekside Teacher Tales, and A Cupcake for the Teacher.
Out with the old, in with the new! Here's my new room. This is the cubby area, which is just inside the doors. Not sure what to do with this awesome wall space! The big piece of furniture on the right side of the photo is filled from both sides with paper-sized bins (12 per side). I'm thinking of using these as mailboxes.
You can see the mailbox-like furniture piece on the left this time. A second one exists in the room as well, but doesn't have all the bins. Definitely not sure what to do with that one. Could possibly use it for supplies, but I am very open to other--better--suggestions. What will be my desk is in the middle of this picture, and I do have a nice bulletin board above it. Amazing closet with lots of storage in the corner!
Here's the largest space in the room. Apologies for the blurry image! I have a magnetic chalkboard, two large bulletin boards, and multiple tables at my disposal.
This is the space to the right of the photo above. I have a built-in set of carpeted risers, which I think will function as both a space for non-writing phonics instruction and also a cozy space for reading.
Turning around to the other side of the classroom, here is the door (cubbie area is to the right), along with a sand table, the student bathroom, and what I think will be the easel area on the far left.
The door on the right links to the kitchenette that connects to another K classroom. When the door is closed, the easel area I mentioned above is just to the right of it. I think the blank wall in the middle will be my writing table, and then my sink and storage are on the left in this photo.
Again, not a great photo! Ugh. These last two photos capture the final classroom areas--the rest of the sink area, where I will likely also set up my block and math manipulative storage shelves. The far corner on the right in the top photo is my library area, and the area in this blurry photo will be a carpeted meeting area. I promise the after photos will be more flattering than these!
Now, for the freebie. On the closet door by my desk were some tired color posters, so one of my tasks on vacation was to create new ones. Though I don't know what their final home will be, I have them here to share with you!
Enjoy the posters, click any of the above images to download them! And, what do you think of my classroom space this year? Any suggestions on what to do with it? Leave your ideas in the comments!






































